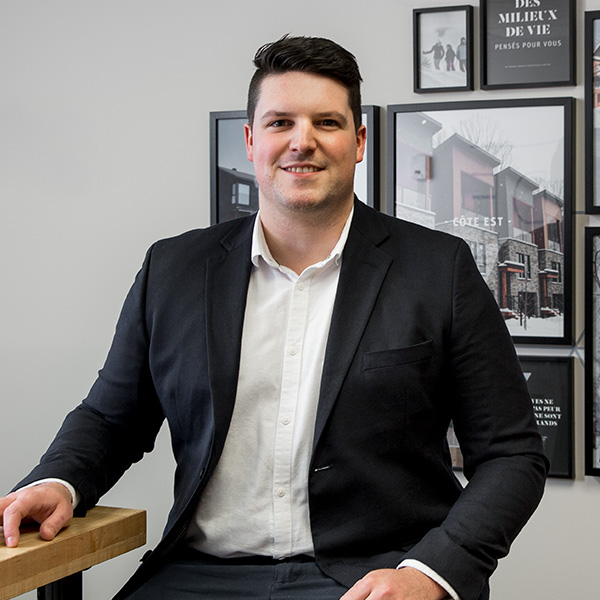-
N/A
- 4
- 2 1/2
- Simple
- 6,954 ft2
This magnificent Scandinavian-inspired house is located in Phase 2 of the Faubourg 1792 project, a peaceful neighborhood in the heart of the old village of Bromont. 14 des Pionnières will charm you with its open-concept living space, high ceilings, and extensive windows. You’ll discover finishes worthy of a decoration magazine, a spacious garage, and much more. A turnkey house where nothing has been left to chance.
- A large attached garage that offers plenty of storage space.
- A 10-foot quartz central island.
- A walk-in pantry with a second sink, space for a second refrigerator, and an additional freezer.
- The living room features custom furniture and a gas fireplace.
- Ample storage space.
- Two large sliding patio doors and a 16 x 24 west-facing terrace to enjoy sunsets in the backyard.
- Three bedrooms on the upper level, a fourth in the basement with the potential for a fifth bedroom.
- Two full bathrooms on the upper level, one with a quartz countertop and a walk-in shower in the master suite.
- A separate laundry room on the upper level.
- Central heating with a highly efficient heat pump (heats down to -20 degrees).
- 850 meters from La Chantignole primary school, 900 meters from the Old Village golf club, 2 km from Mount Oak, and 5 km from the main ski lift at Bromont ski resort.
Don’t miss the opportunity to acquire this stunning property offering an exceptional lifestyle in a natural and enchanting setting.
Property particularities
- Year of construction 2022
- Foundation Concrete
- Siding Wood
- Roof Asphalt shingles
- Sewage system Municipality
- Water supply Municipality
- Fenestration N/A
- Heating system Electricity
- Kitchen N/A
- Bathroom N/A
- Equipment and services N/A
Room aspects
| Rooms | Level | Dimensions | Siding |
| Entrance hall | GF | 12’2’’ x 7’3’’ | Ceramics |
| Shower room | GF | 7’10’’ x 3’ | Ceramics |
| Kitchen | GF | 15’11’’ x 10’ | Wood |
| Pantry | GF | 11’3’’ x 6’6’’ | Wood |
| Dining room | GF | 14’6’’ 11’8’’ | Wood |
| Salon | GF | 14’6’’ x 11’8’’ | Wood |
| Master bedroom | 2nd Floor | 14’3’’ x 13’ | Wood |
| Master bathroom | 2nd Floor | 9’3’’ x 7’1’’ | Ceramic heating |
| Walk-in | 2nd Floor | 9’4’’ x 6’5’’ | Wood |
| Bedroom | 2nd Floor | 11’3’’ x 11’2’’ | Wood |
| Bedroom | 2nd Floor | 11’ x 11’2’’ | Wood |
| Bathroom | 2nd Floor | 10’ 9’3’’ | Ceramic heating |
| Laundry room | 2nd Floor | 8’6’’ x 5’6’’ | Ceramics |
| Mechanical room | Basement | 13’11’’ x 10’11’’ | Concrete |
| Family room | Basement | 21’10 x 13’8’’ | Floating |
| Family room (future bedroom) | Basement | 10’9’’ x 10’3’’ | Floating |
| Bedroom | Basement | 10’9’’ x 9’11’’ | Floating |
| Future bathroom | Basement | 10’7’’ x 7’6’’ | Concrete |
| Garage | GF | 28’7’’ x 14’3’’ | Concrete |
Inclusions and exclusions
Inclusions
Curtains, light fixtures, PAX storage furniture, and bathroom mirrors.
Exclusions
-
Financial details
- Evaluation (2023)
- Building : Not issued
Land : $156,000
Total : $156,000
- Monthly fees
- Annual taxes
- Municipality : N/D
School : N/D
Plan a visit

Xavier Dufresne
Residential Real Estate Broker 450 204-5881