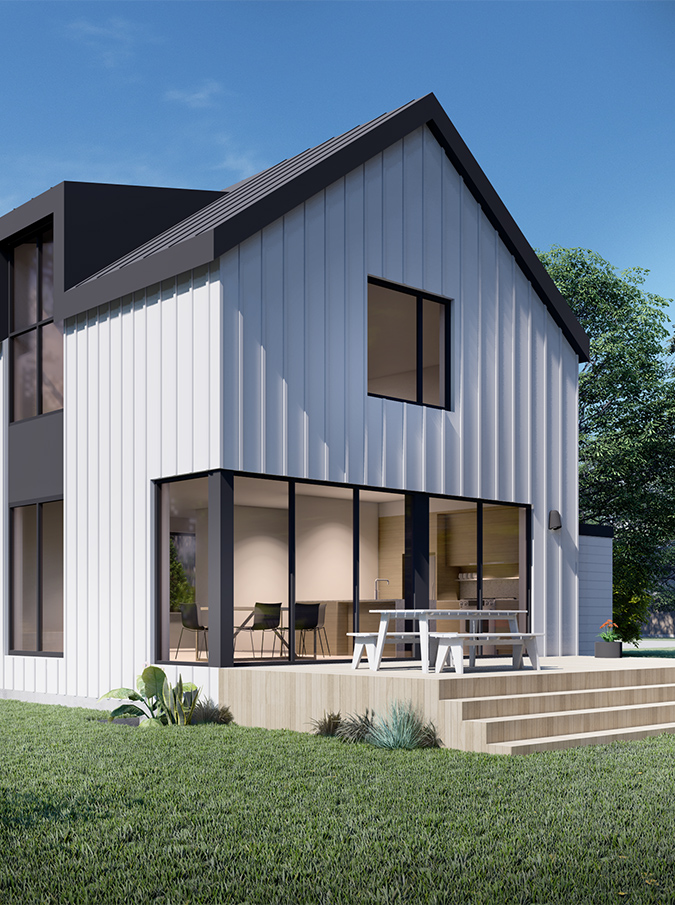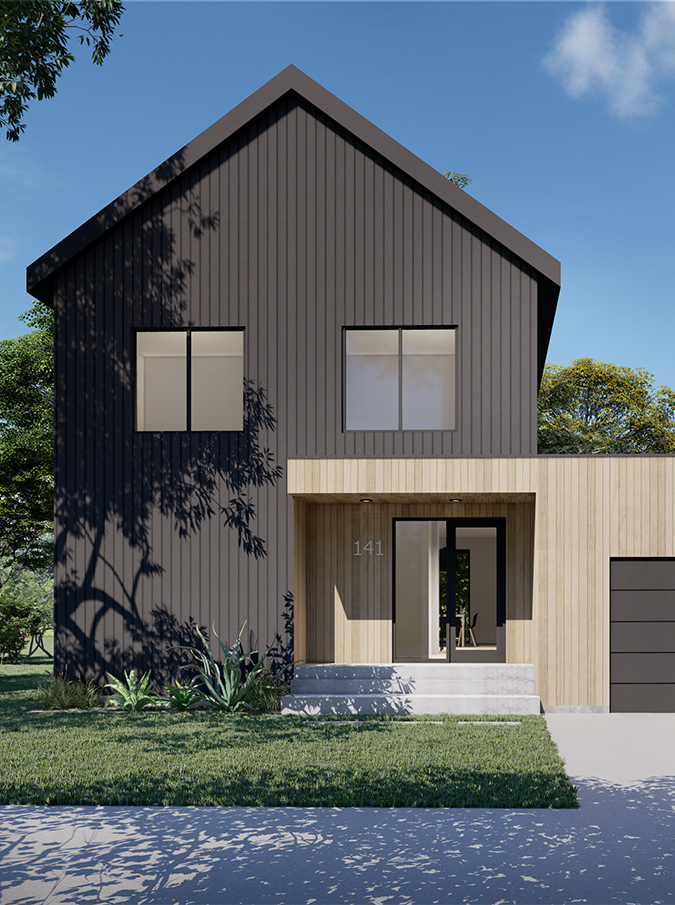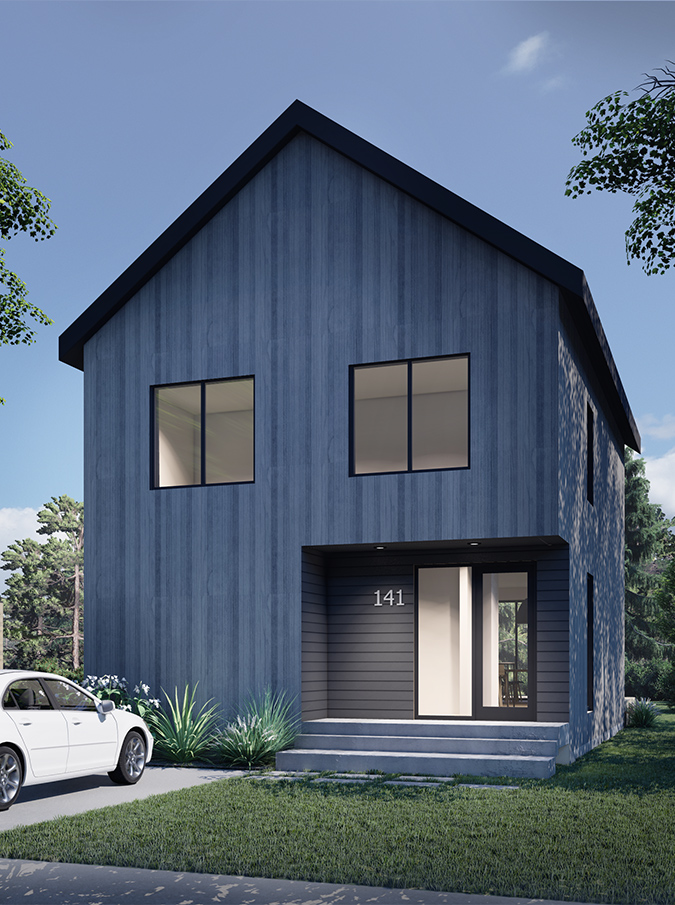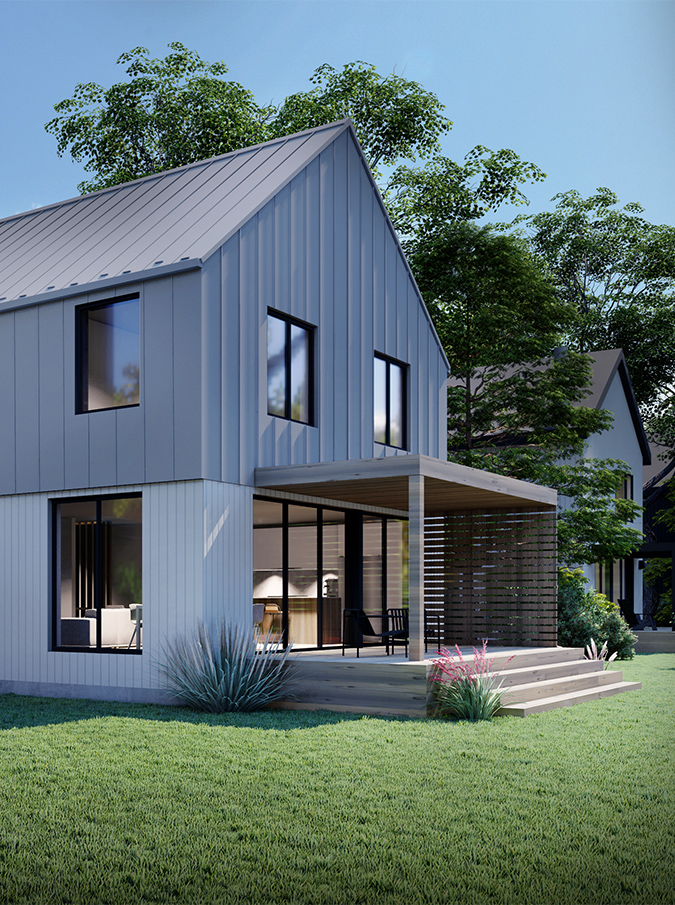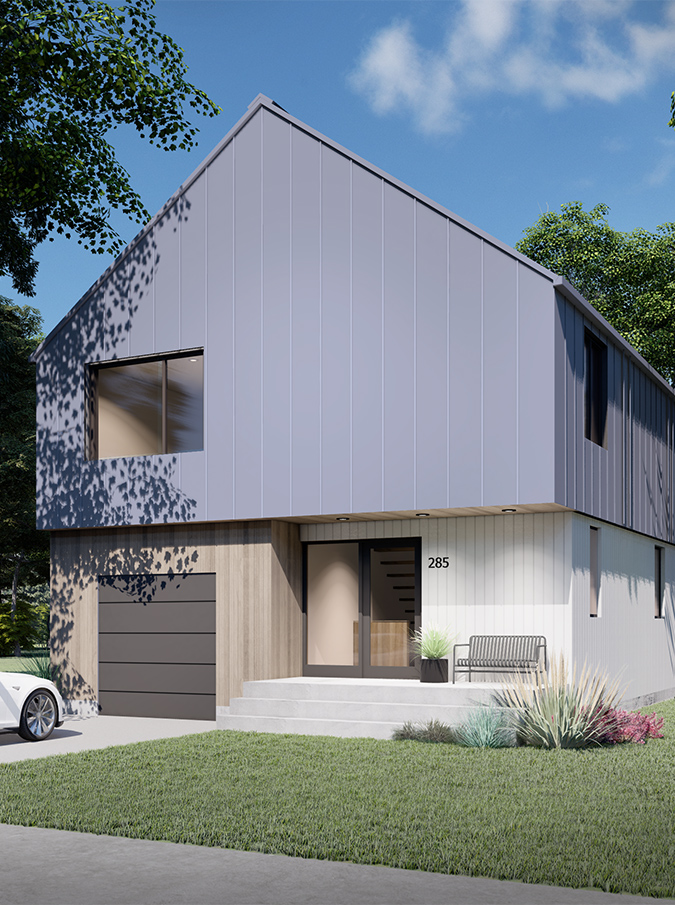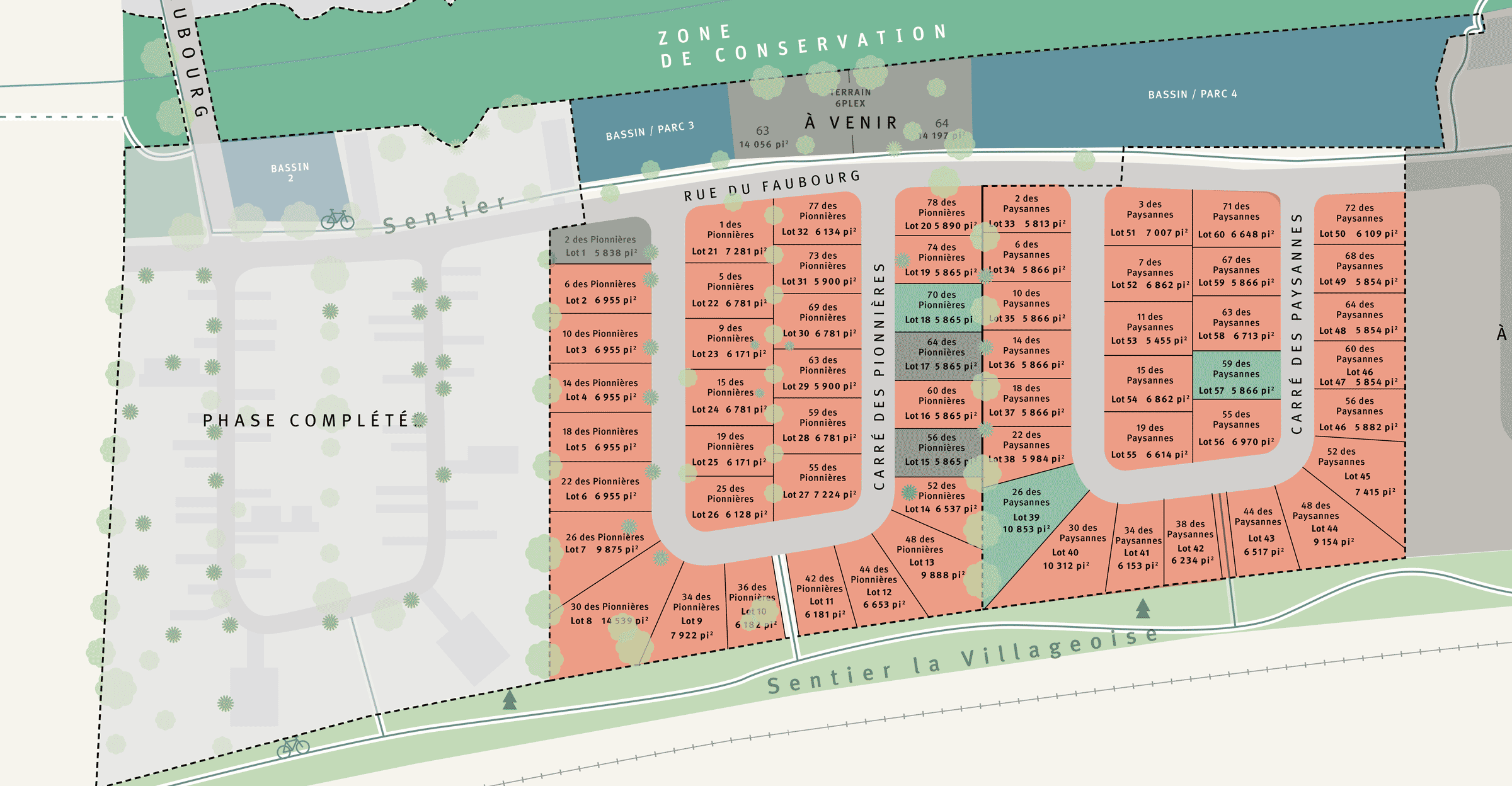FAUBOURG 1792
PHASE 2 & 3
3D RENDERING OF THE FUTURE NEIGHBOURHOOD
-
Phase 2 & 3
-
Phase 2 & 3
Faubourg 1792
A unique lifestyle
A neighbourhood that’s near the school, the rink, the library, restaurants, cafés, the grocery store, hiking trails, and of course, the mountain.
“Faubourg is an integrated project that was designed to create a harmony between buildings, to preserve the natural surroundings, and to integrate green spaces into the development. Everything is put in place to add value to the project which should reassure future buyers.”
Benoît Plourde
Director, Construction and Real Estate Projects
Benoît Plourde
Director, Construction and Real Estate Projects

Four home models
Humà Design & Architecture’s modern, minimalist architecture is inspired by Nordic design. The models were specifically created to provide a high-quality environment that meets every individual’s needs.
Home 1
Model 1 combines simplicity and functionality while standing out with its numerous windows. The two-storey home includes three bedrooms, with the option of adding a fourth bedroom or an office in the basement.
-
1335 sq. ft.
- 3 (4 en option)
- 1.5 (2.5 en option)
- No
Home 2
Model 2 is an incredibly flexible three or four-bedroom home with a layout that can vary depending on your specific needs. For instance, it can include an outdoor staircase with private access to the basement or a garage or outdoor cover if you need a space for your vehicle.
-
1899 sq. ft.
- 3 (5 en option)
- 1.5 (2.5 en option)
- Simple (optional)
Home 3
Model 3 offers the biggest living space with four bedrooms and a large open-plan kitchen. The outdoor siding can feature a combination of wood and metal.
-
2515 sq. ft.
- 4 (5 en option)
- 2.5 (3.5 en option)
- Simple
Home 4
This is an open concept bungalow home with a vaulted ceiling to maximize the amount of light inside. The scalable model can also include a garage or two additional bedrooms.
-
1072 sq. ft.
- 1 (3 en option)
- 1.5 (2.5 en option)
- Simple (optional)
PHASE 2 & 3
Sale
Please note that turnkey properties from the second phase and land from the third phase of the Faubourg 1792 project will be available soon.
* All construction work must comply with the project’s standards as per the agreement between the city of Bromont and the developer as well as the layout plan and architectural integration plan developed by firm Humà Design & Architecture. Self-build projects must be completed within 3 years. Specific conditions apply to the project (see the listing agent).
Download the Architectural integration plan
Download the Architectural integration plan
Price
