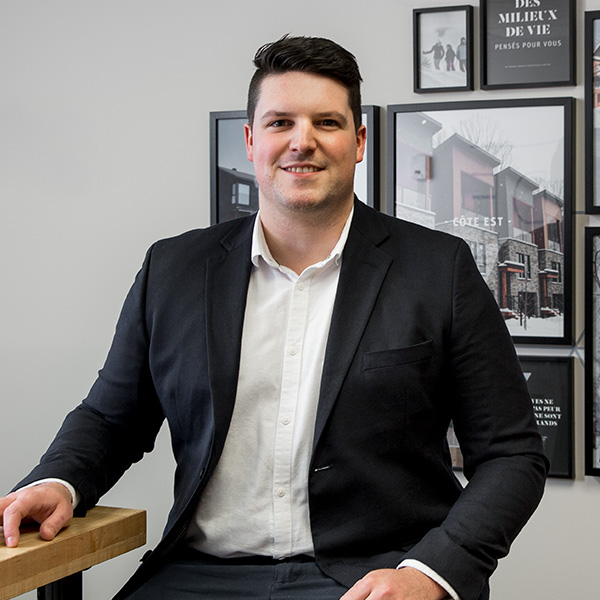-
N/A
- 3
- 2 1/2
- Simple
- 77,711 ft2
- Pool
Impeccable farmhouse-inspired home nestled on a wooded 1.78-acre lot. Enjoy the privacy it offers while being 450m from Lake Bromont beach and 2 km from ski parking P7. 35 du Coteau will captivate you with its equally enchanting exterior and interior. An outdoor setting enhanced by a stunning in-ground pool. No detail has been overlooked: a chef’s kitchen, a spacious office with a cathedral ceiling, and a living room with a forest view. A mudroom, a gym space, a second living room on the garden level, and a garage with a second floor. A unique opportunity to own a tranquil forest oasis.
Property particularities
- Year of construction 1992
- Foundation Concrete
- Siding Cedar shingles
- Roof Asphalt shingles
- Sewage system Bionest
- Water supply Artesian well
- Fenestration -
- Heating system Electricity
- Kitchen -
- Bathroom -
- Equipment and services -
Room aspects
| Rooms | Level | Dimensions | Siding |
| Hall | GF | 10’’ x 8’ | Ceramics |
| Hall | GF | 7’7’’ X 7’5’’ | Ceramics |
| Washroom | GF | 7’1’’ x 2’10’’ | Ceramics |
| Kitchen | GF | 17’4’’ x 12’11’’ | Linoleum |
| Office | GF | 14’8’’ x 12’9 | Wood |
| Salon | GF | 18’6’’ x 13’4’’ | Linoleum |
| Veranda | GF | 16’8’’ x 11’3’’ | |
| Master bedroom | 2nd Floor | 16’6’’ x 13’ | Wood |
| Walk-in | 2nd Floor | 10’5’’ x 4’7’’ | Wood |
| Master bathroom | 2nd Floor | 11’ X 11’3’’ | Ceramics |
| Bedroom | 2nd Floor | 11’6’’ x 11’ x irr | Wood |
| Bedroom | 2nd Floor | 13’4’’ x 10’5’’ x irr | Wood |
| Mudroom | Ground Floor | 12’8’’ x 11’ | Ceramics |
| Gym | Ground Floor | 12’7’’ x 12’9’’ | Floating |
| Salon | Ground Floor | 19’2’’ x 12’6’’ | Floating |
| Mecanics | Ground Floor | 10’7’’ x 11’8’’ x irr | Concrete |
| Storage | Ground Floor | 13’8’’ x 12’1’’ | Concrete |
Inclusions and exclusions
Inclusions
Kitchen refrigerator, Thermador gas stove, dishwasher, bedroom window blinds, built-in office cabinets, pool equipment including gas water heater and heat pump, and garage workbench.
Exclusions
The hanging light fixtures, pool cleaner robot, indoor and outdoor furniture, as well as everything that is not included.
Financial details
- Evaluation (2023)
- Building: $474,100
Land: $348,500
Total: $822,600
- Monthly fees
- -
- Annual taxes
- Municipality: $4,947
School: $565
Plan a visit

Xavier Dufresne
Residential real estate broker 450 204-5881
Charles-André Cantin
Residential real estate broker 579-488-1555