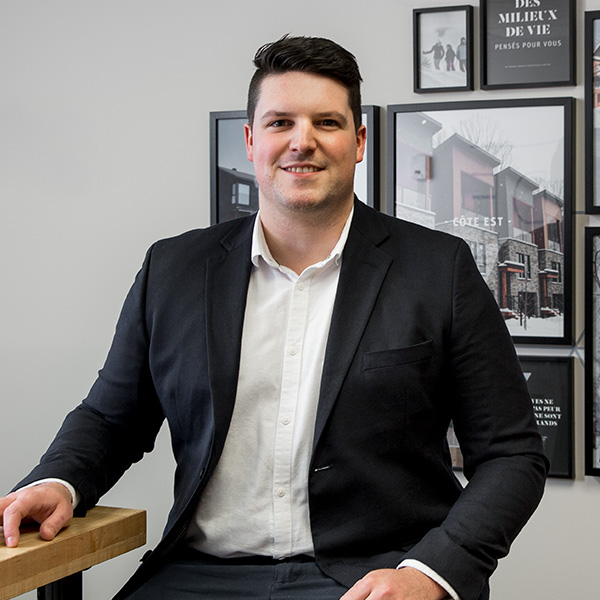-
2,817 ft2
- 5
- 2 1/2
- Simple
- 6,181 ft2
Discover this wonderful new house located in phase 2 of the Faubourg 1792 project. This beautiful Scandinavian-inspired cottage offers everything you need for your family: a garage with integrated shed, 5 bedrooms, an office, 2.5 bathrooms, a family room in the basement, heated floors, an independent laundry room, a wood-burning STÛV fireplace, a top-quality kitchen, a fully finished basement, and central heating with air conditioning, all carefully designed to offer maximum comfort and functionality. The open spaces, 9-foot ceilings, and abundant windows in this house provide exceptional brightness. The GCR warranty is included.
- Architecture by HUMA DESIGN
- Detached single-family house
- 5 bedrooms
- 2.5 bathrooms
- Hardwood flooring
- Quartz countertops
- 9′ ceiling
- Independent laundry room
- Impeccable insulation – ask for the results of the blower door test!
- 14’4” x 22’3” garage
- 14’4” x 5’7” built-in shed
- 25′ x 14′ terrace
- Complete landscaping with grass, asphalt, plantings, and flower bed
- Direct access to the Villageoise trail
- 850m from the École de la Chantignole
- 900m from the Golf du vieux village
- Delivery scheduled for April
* Area and room dimensions calculated from the construction plan.
Property particularities
- Year of construction In construction
- Foundation Concrete
- Siding Wood and steel
- Roof Asphalt shingles
- Sewage system Municipal
- Water supply Municipal
- Fenestration N/A
- Heating system Electric forced air
- Kitchen N/A
- Bathroom N/A
- Equipment and services N/A
Room aspects
| Rooms | Level | Dimensions | Siding |
| Entrance hall | GF | 12’2’’ x 6’4’’ | Ceramic |
| Washroom | GF | 3’ x 7’6’’ | Ceramic |
| Kitchen | GF | 17’10’’ x 9’ | Wood |
| Dining room | GF | 9’6’’ x 13’ | Wood |
| Salon | GF | 13’10’’ x 13’ | Wood |
| Office | GF | 7’3’’ x 10’4’’ | Wood |
| Bedroom | 2nd Floor | 9’6’’ x 5’ | Wood |
| Bedroom | 2nd Floor | 11’5’’ x 11’2’’ | Wood |
| Bathroom | 2nd Floor | 11’5’’ x 6’5’’ | Ceramic |
| Master bedroom | 2nd Floor | 10’ x 6’10’’ | Wood |
| Walk-in | 2nd Floor | 11’1’’ x 11’2’’ | Wood |
| Laundry | Basement | 13’5’’ x 11’1’’ | Ceramic |
| Family room | Basement | 18’7’’ x 6’10’’ | Floating |
| Bedroom | Basement | 11’ x 10’3’’ | Floating |
| Bedroom | Basement | 11’ x 10’3’’ | Floating |
| Bathroom | Basement | 8’9’’ x 7’ | Ceramic |
| Garage | GF | 14’4’’ x 22’3’’ | Concrete |
| Storage | GF | 14’4’’ x 5’7’’ | Concrete |
| Terrace | GF | 25’ x 14’ | Wood |
Inclusions and exclusions
Inclusions
GCR Guarantee
Exclusions
-
Financial details
- Evaluation ()
- Building: N/D
Land: N/D
- Monthly fees
- Annual taxes
- Municipal: N/D
School: N/D
Plan a visit

Xavier Dufresne
Residential Real Estate Broker 450 204-5881